The Julian Drew - Apartment Living in Tucson, AZ
About
Office Hours
Office managed off-site at 127 S Fifth Avenue / Gallery On Fifth.
Located in downtown Tucson, The Julian Drew are newly renovated historic apartment homes designed with your lifestyle in mind, offering convenience, style, and quality. Built-in 1917, enjoy the richness of living in a building that has over 100 years of history, with all of the modern updates, giving it a comfortable and stylish feel.
Our studio, one, and two bedroom apartments have been designed for your satisfaction with contemporary features like sleek hardwood flooring, walk-in closets, vaulted ceilings, and beautiful views of Tucson, Arizona. Prepare a gourmet meal in your all-electric kitchen, equipped with a refrigerator. Select homes also include a washer and dryer. Choose from our collection of modern apartments for rent, and experience home living that caters to your lifestyle.
We’ve considered all of your needs and seek to present a living environment that surpasses expectations here at The Julian Drew. As a pet-friendly community, we welcome your cats and dogs, so bring the whole family. Enjoy being able to work out 24 hours a day in the state-of-the-art fitness center. Call to schedule a tour today, and come home to The Julian Drew in Tucson, AZ.
Floor Plans
0 Bedroom Floor Plan
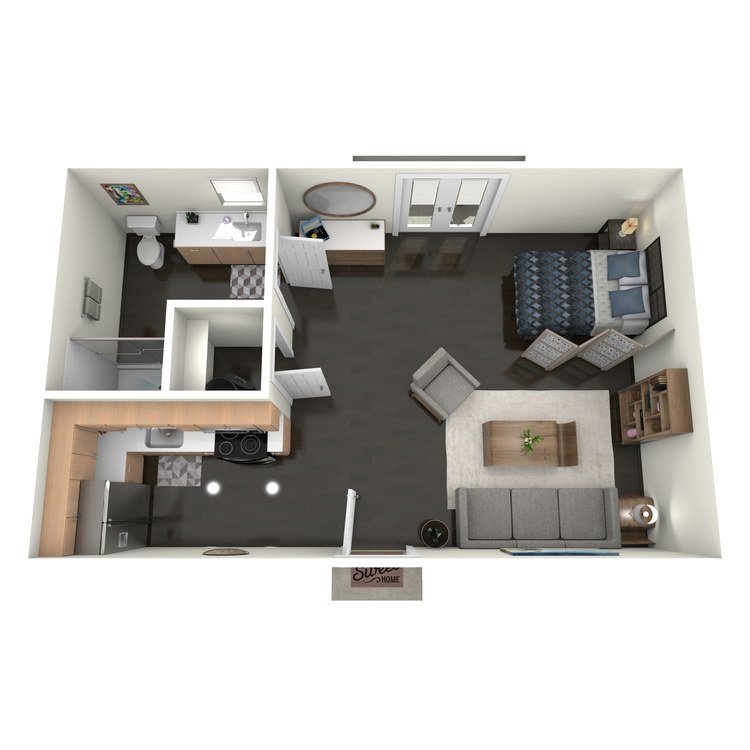
R207
Details
- Beds: Studio
- Baths: 1
- Square Feet: 440
- Rent: $1099-$1125
- Deposit: Call for details.
Floor Plan Amenities
- 9Ft Ceilings
- All-electric Kitchen
- Cable Ready
- Central Air and Heating
- Hardwood Floors
- Refrigerator
- Skylight
- Tile Floors
- Vaulted Ceilings
- Views Available
- Walk-in Closets
- Washer and Dryer in Home *
* In Select Apartment Homes
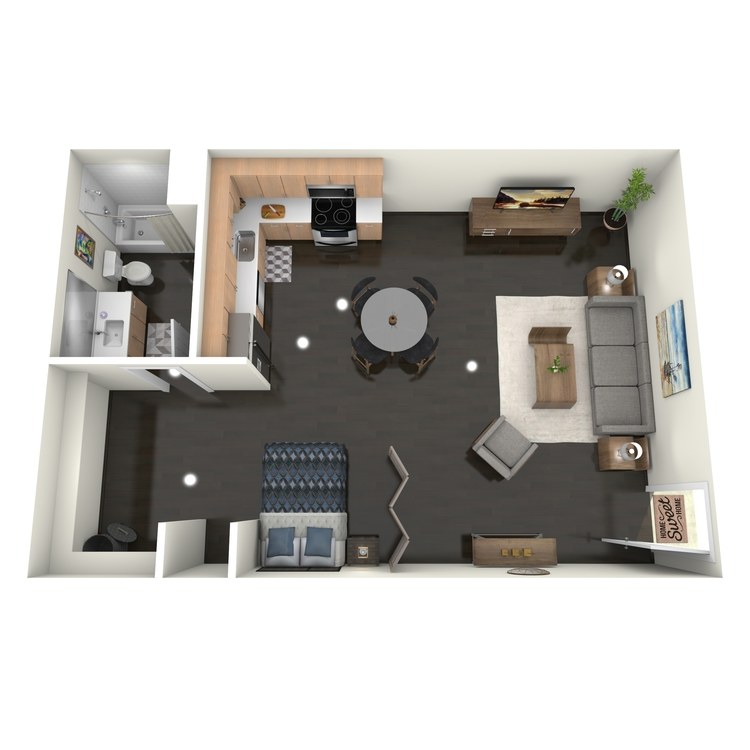
RC03
Details
- Beds: Studio
- Baths: 1
- Square Feet: 651
- Rent: $1415
- Deposit: Call for details.
Floor Plan Amenities
- 9Ft Ceilings
- All-electric Kitchen
- Cable Ready
- Central Air and Heating
- Hardwood Floors
- Refrigerator
- Skylight
- Tile Floors
- Vaulted Ceilings
- Views Available
- Walk-in Closets
- Washer and Dryer in Home *
* In Select Apartment Homes
Floor Plan Photos
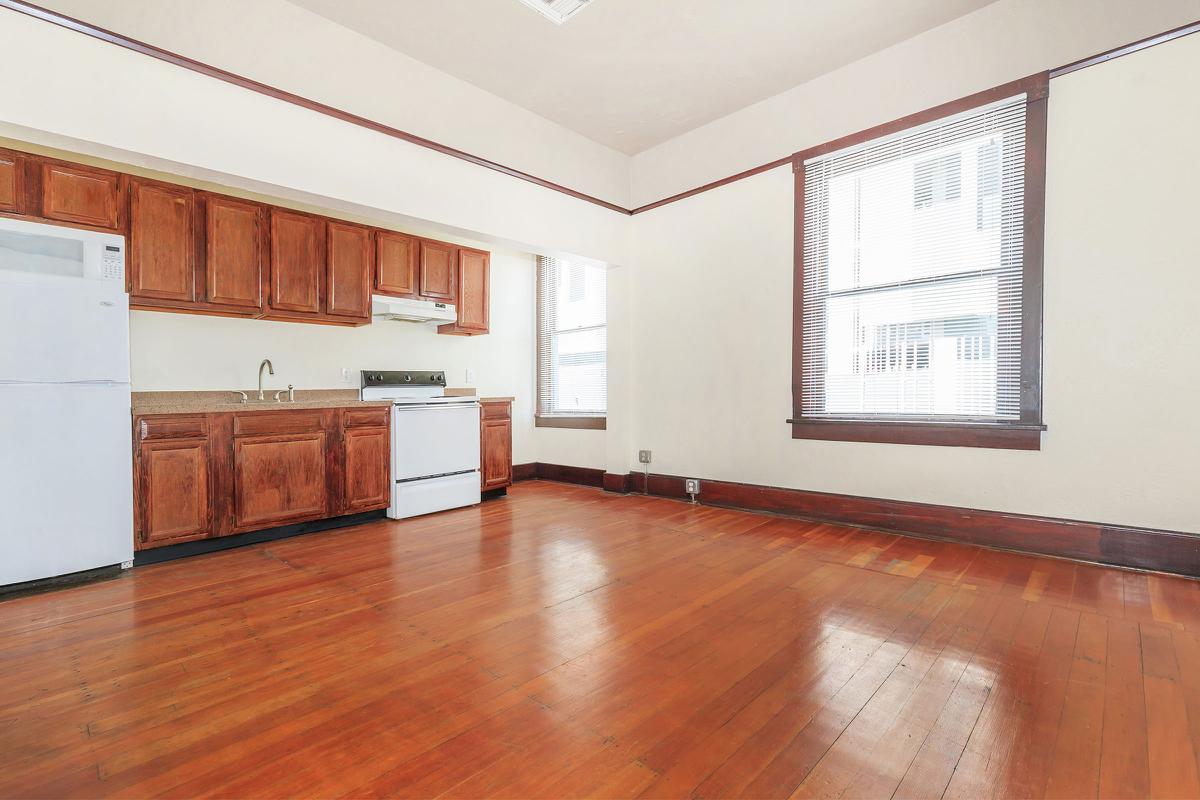
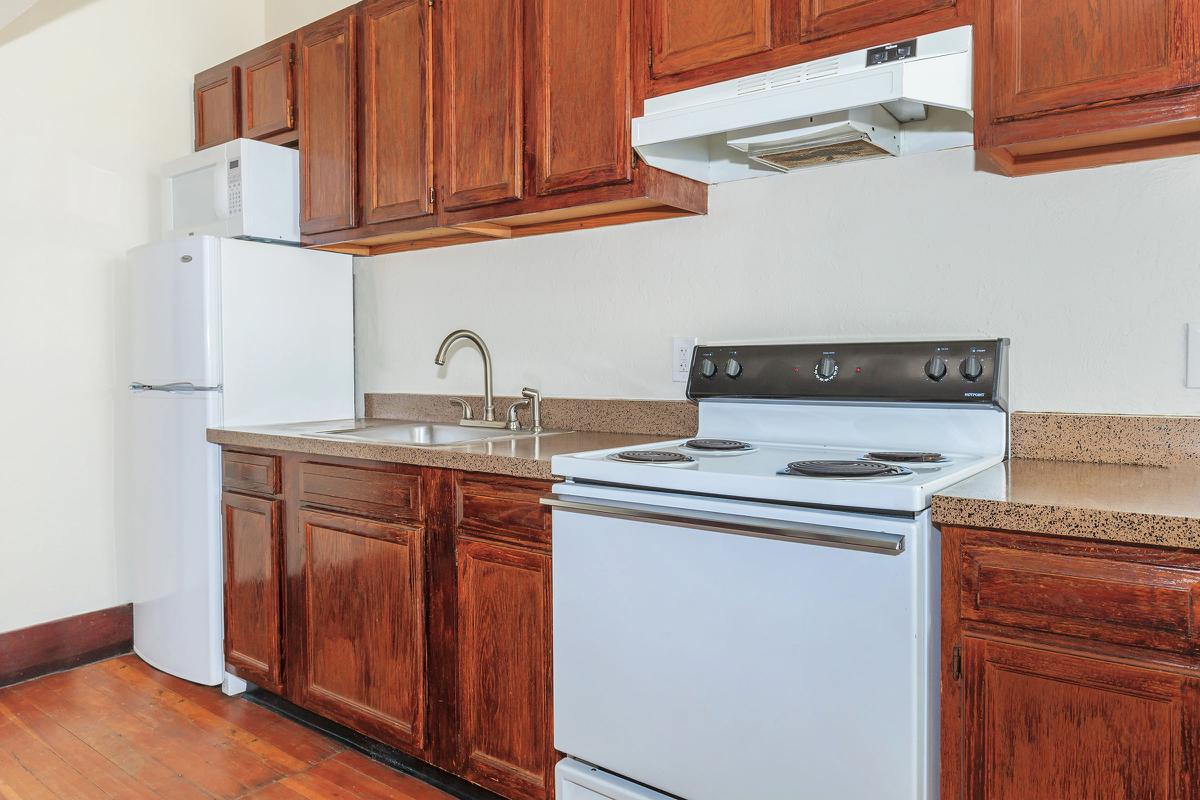
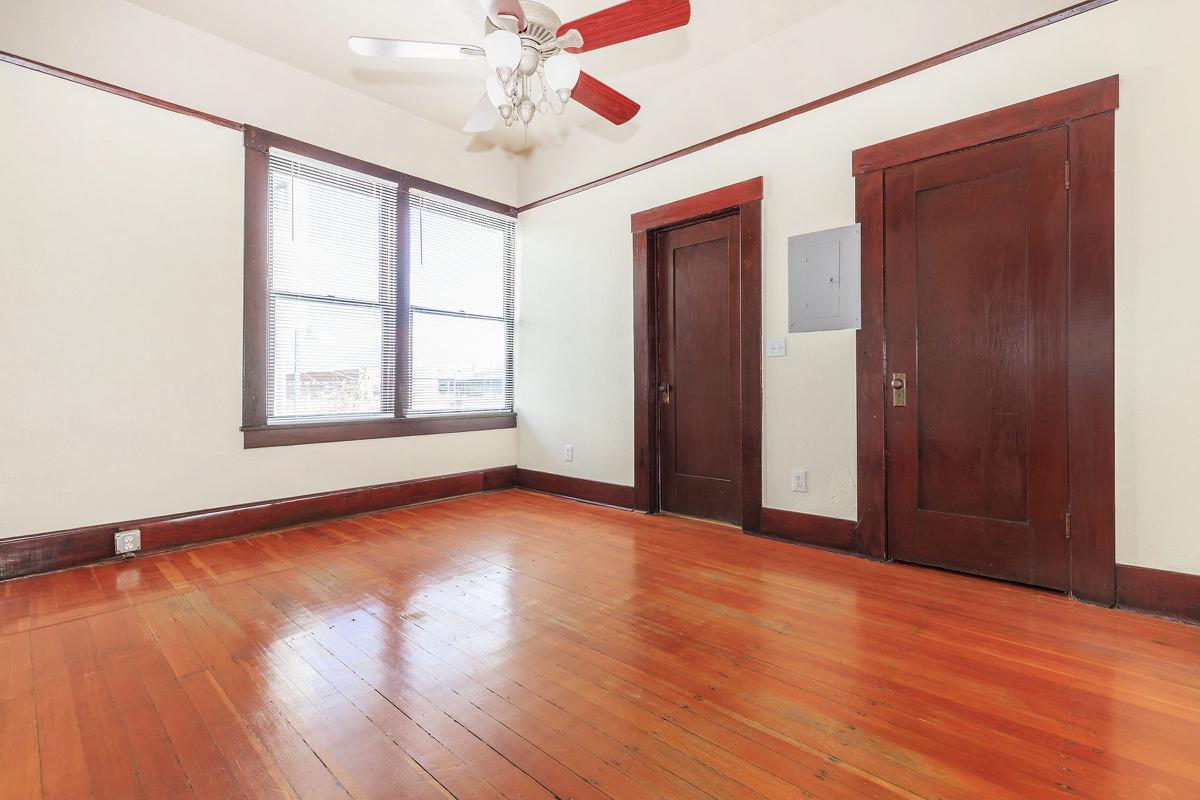
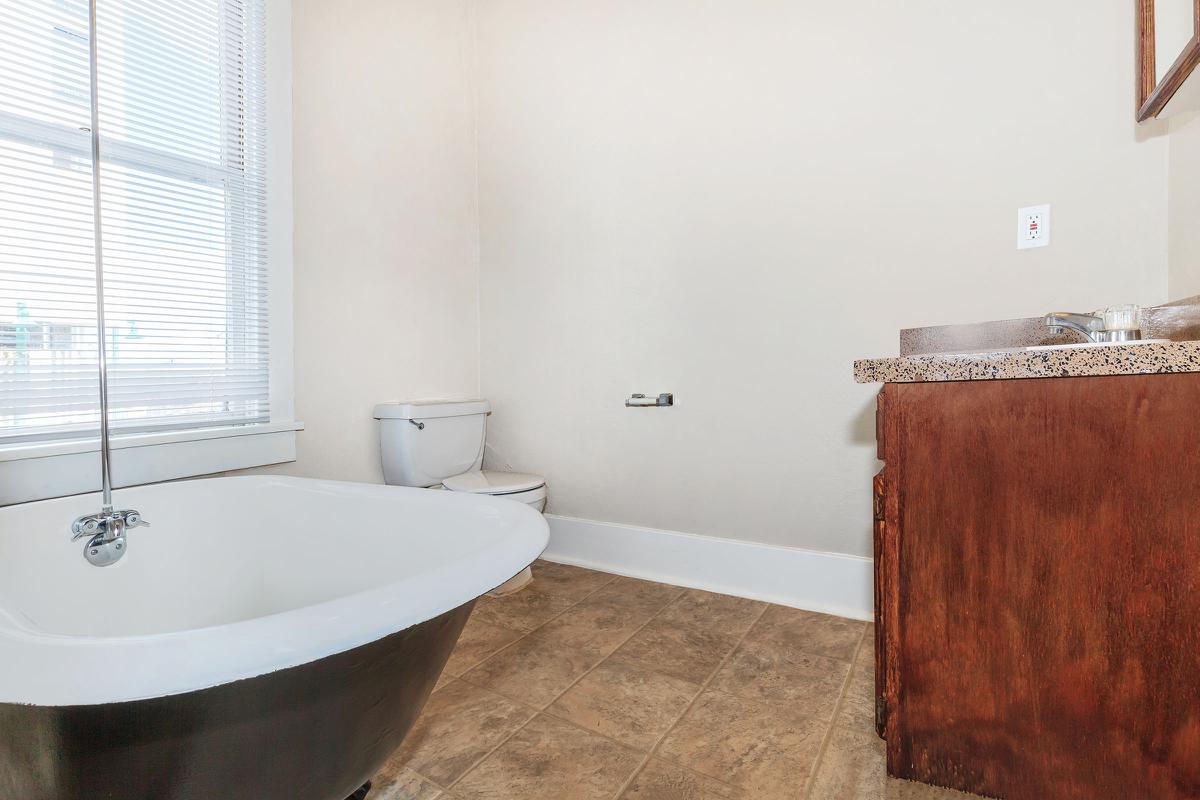
1 Bedroom Floor Plan
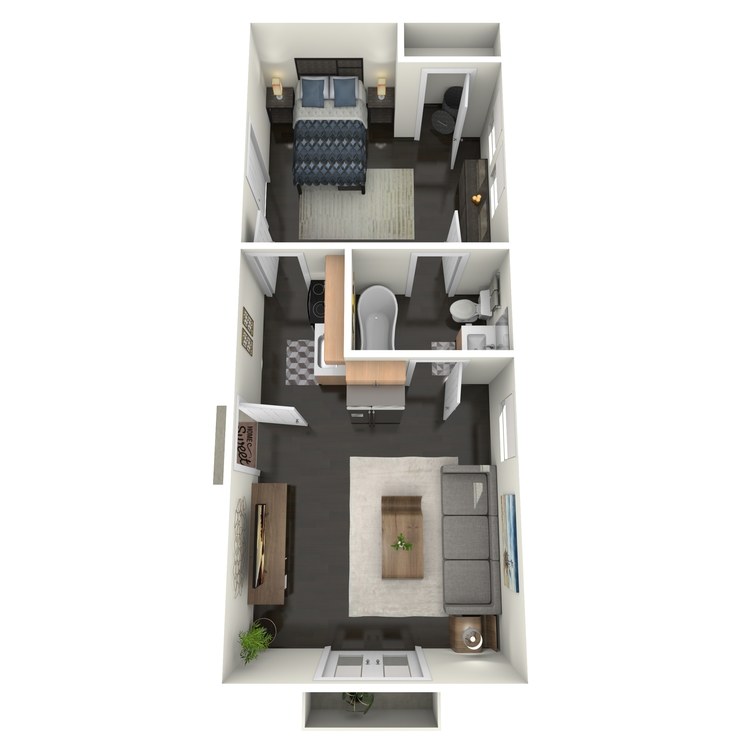
R205
Details
- Beds: 1 Bedroom
- Baths: 1
- Square Feet: 455
- Rent: $1380
- Deposit: Call for details.
Floor Plan Amenities
- 9Ft Ceilings
- All-electric Kitchen
- Cable Ready
- Central Air and Heating
- Hardwood Floors
- Refrigerator
- Skylight
- Tile Floors
- Vaulted Ceilings
- Views Available
- Walk-in Closets
- Washer and Dryer in Home *
* In Select Apartment Homes
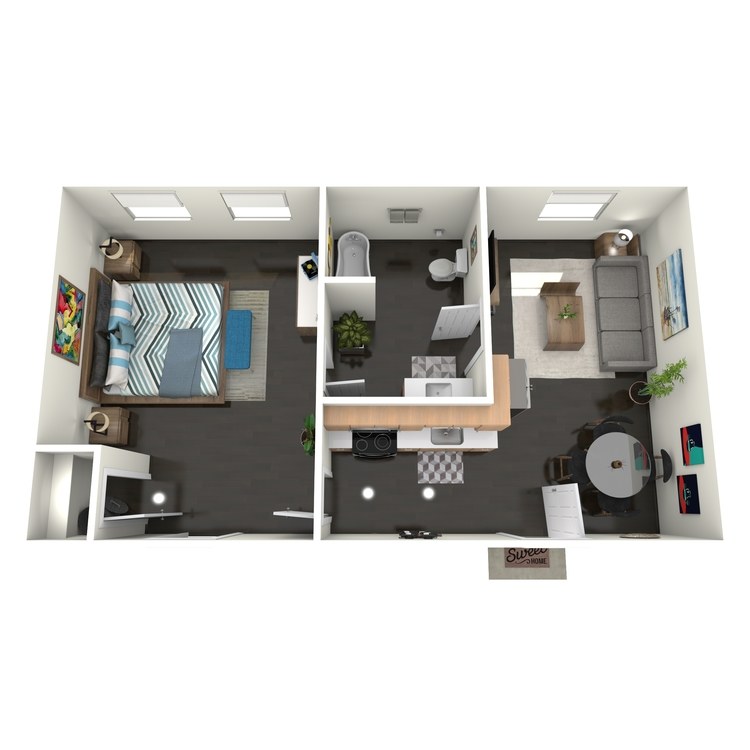
R211
Details
- Beds: 1 Bedroom
- Baths: 1
- Square Feet: 468
- Rent: $1299
- Deposit: Call for details.
Floor Plan Amenities
- 9Ft Ceilings
- All-electric Kitchen
- Cable Ready
- Central Air and Heating
- Hardwood Floors
- Refrigerator
- Skylight
- Tile Floors
- Vaulted Ceilings
- Views Available
- Walk-in Closets
- Washer and Dryer in Home *
* In Select Apartment Homes
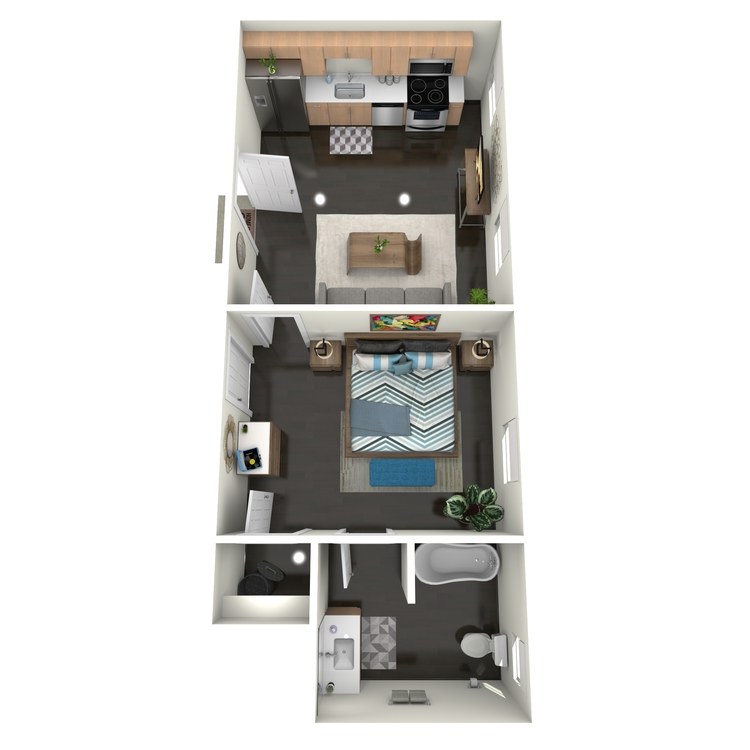
R202
Details
- Beds: 1 Bedroom
- Baths: 1
- Square Feet: 480
- Rent: $1420
- Deposit: Call for details.
Floor Plan Amenities
- 9Ft Ceilings
- All-electric Kitchen
- Cable Ready
- Central Air and Heating
- Hardwood Floors
- Refrigerator
- Skylight
- Tile Floors
- Vaulted Ceilings
- Views Available
- Walk-in Closets
- Washer and Dryer in Home *
* In Select Apartment Homes
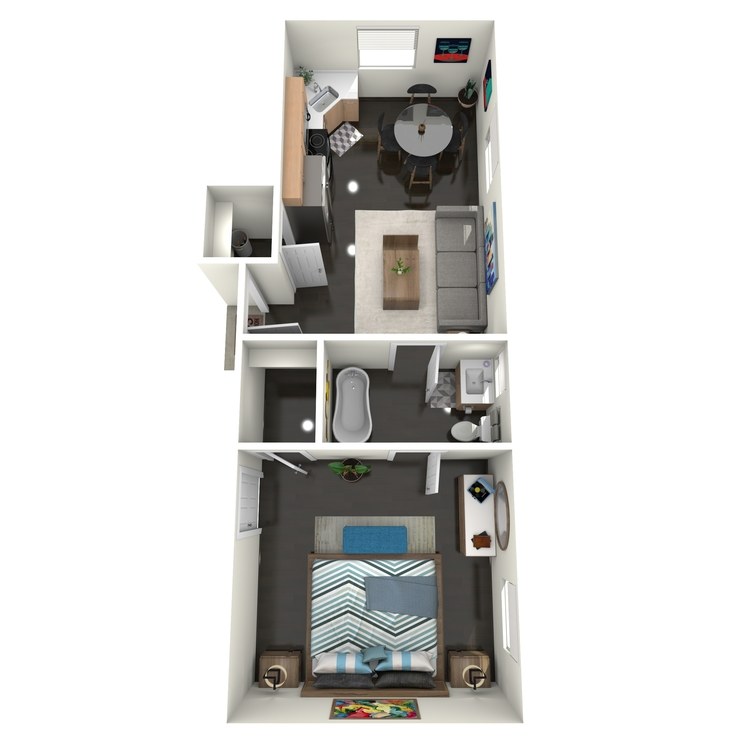
R203
Details
- Beds: 1 Bedroom
- Baths: 1
- Square Feet: 480
- Rent: $1375
- Deposit: Call for details.
Floor Plan Amenities
- 9Ft Ceilings
- All-electric Kitchen
- Cable Ready
- Central Air and Heating
- Hardwood Floors
- Refrigerator
- Skylight
- Tile Floors
- Vaulted Ceilings
- Views Available
- Walk-in Closets
- Washer and Dryer in Home *
* In Select Apartment Homes
2 Bedroom Floor Plan
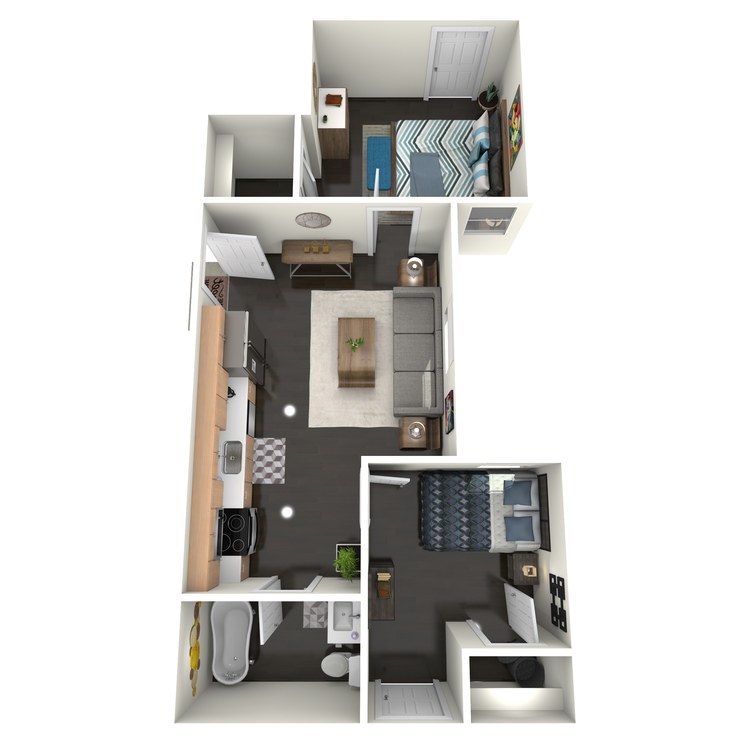
R201
Details
- Beds: 2 Bedrooms
- Baths: 1
- Square Feet: 500
- Rent: $1375
- Deposit: Call for details.
Floor Plan Amenities
- 9Ft Ceilings
- All-electric Kitchen
- Cable Ready
- Central Air and Heating
- Hardwood Floors
- Refrigerator
- Skylight
- Tile Floors
- Vaulted Ceilings
- Views Available
- Walk-in Closets
- Washer and Dryer in Home *
* In Select Apartment Homes
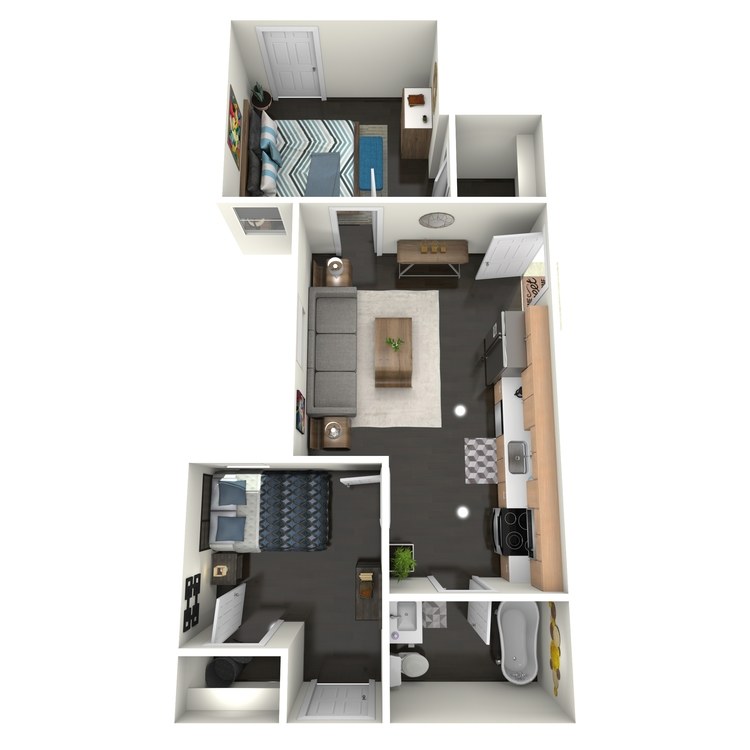
R204
Details
- Beds: 2 Bedrooms
- Baths: 1
- Square Feet: 540
- Rent: $1440
- Deposit: Call for details.
Floor Plan Amenities
- 9Ft Ceilings
- All-electric Kitchen
- Cable Ready
- Central Air and Heating
- Hardwood Floors
- Refrigerator
- Skylight
- Tile Floors
- Vaulted Ceilings
- Views Available
- Walk-in Closets
- Washer and Dryer in Home *
* In Select Apartment Homes
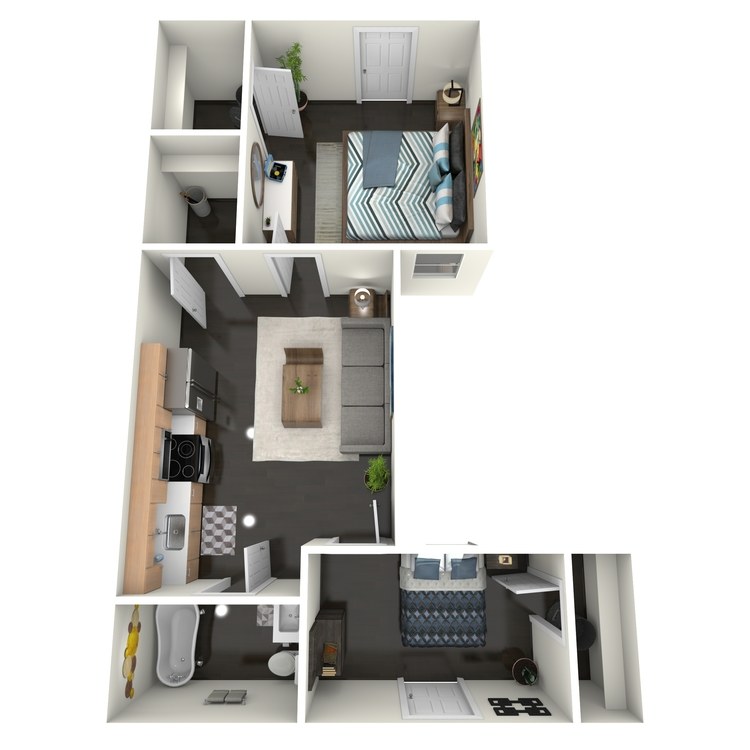
R209
Details
- Beds: 2 Bedrooms
- Baths: 1
- Square Feet: 550
- Rent: $1460
- Deposit: Call for details.
Floor Plan Amenities
- 9Ft Ceilings
- All-electric Kitchen
- Cable Ready
- Central Air and Heating
- Hardwood Floors
- Refrigerator
- Skylight
- Tile Floors
- Vaulted Ceilings
- Views Available
- Walk-in Closets
- Washer and Dryer in Home *
* In Select Apartment Homes
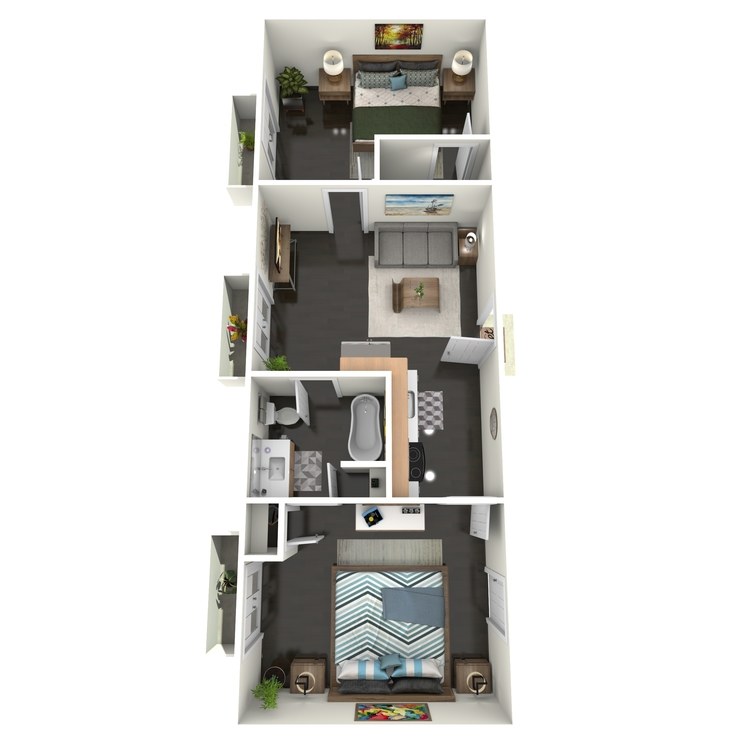
R210
Details
- Beds: 2 Bedrooms
- Baths: 1
- Square Feet: 668
- Rent: $1674
- Deposit: Call for details.
Floor Plan Amenities
- 9Ft Ceilings
- All-electric Kitchen
- Cable Ready
- Central Air and Heating
- Hardwood Floors
- Refrigerator
- Skylight
- Tile Floors
- Vaulted Ceilings
- Views Available
- Walk-in Closets
- Washer and Dryer in Home *
* In Select Apartment Homes
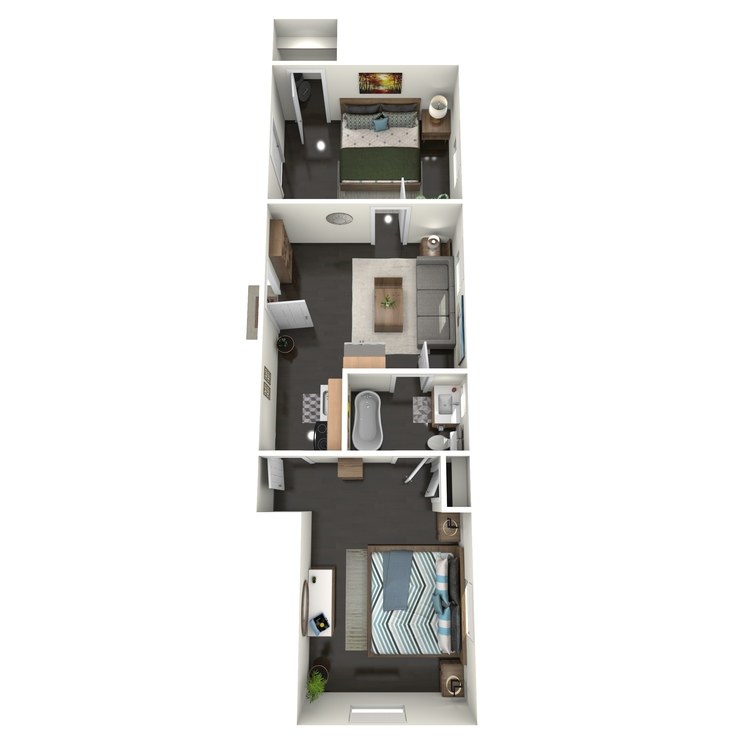
R206
Details
- Beds: 2 Bedrooms
- Baths: 1
- Square Feet: 668
- Rent: $1679
- Deposit: Call for details.
Floor Plan Amenities
- 9Ft Ceilings
- All-electric Kitchen
- Cable Ready
- Central Air and Heating
- Hardwood Floors
- Refrigerator
- Skylight
- Tile Floors
- Vaulted Ceilings
- Views Available
- Walk-in Closets
- Washer and Dryer in Home *
* In Select Apartment Homes
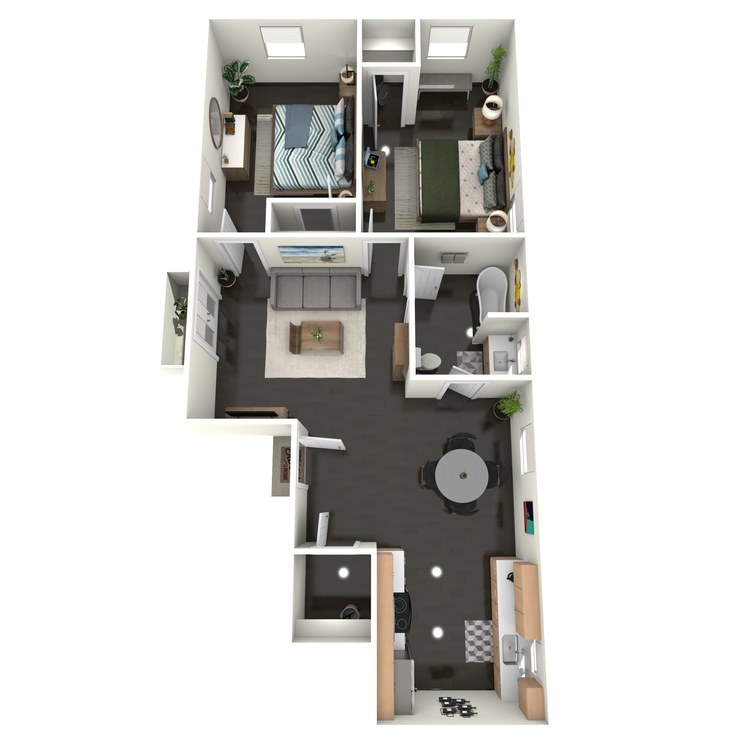
R208
Details
- Beds: 2 Bedrooms
- Baths: 1
- Square Feet: 825
- Rent: $1830
- Deposit: Call for details.
Floor Plan Amenities
- 9Ft Ceilings
- All-electric Kitchen
- Cable Ready
- Central Air and Heating
- Hardwood Floors
- Refrigerator
- Skylight
- Tile Floors
- Vaulted Ceilings
- Views Available
- Walk-in Closets
- Washer and Dryer in Home *
* In Select Apartment Homes
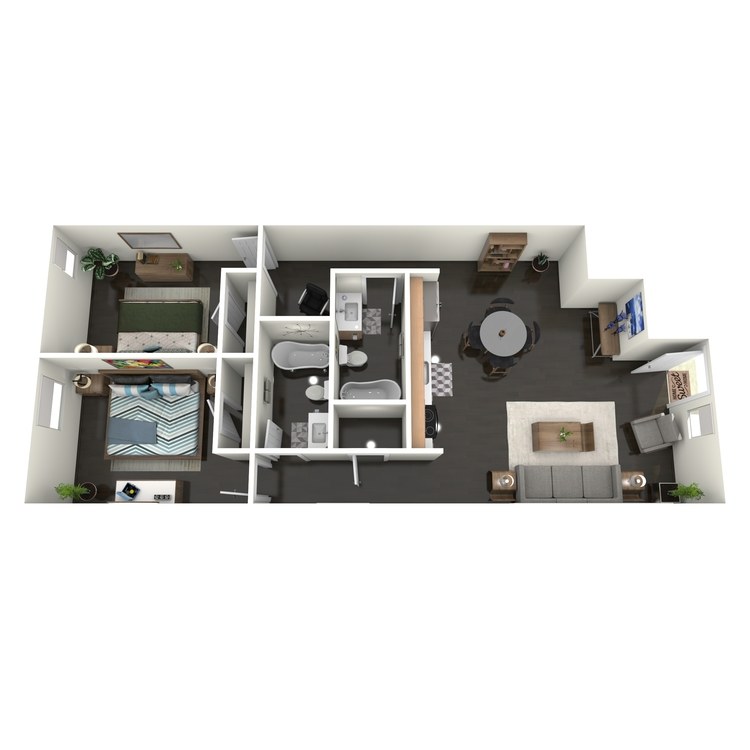
RC05
Details
- Beds: 2 Bedrooms
- Baths: 2
- Square Feet: 1003
- Rent: $1850
- Deposit: Call for details.
Floor Plan Amenities
- 9Ft Ceilings
- All-electric Kitchen
- Cable Ready
- Central Air and Heating
- Hardwood Floors
- Refrigerator
- Skylight
- Tile Floors
- Vaulted Ceilings
- Views Available
- Walk-in Closets
- Washer and Dryer in Home *
* In Select Apartment Homes
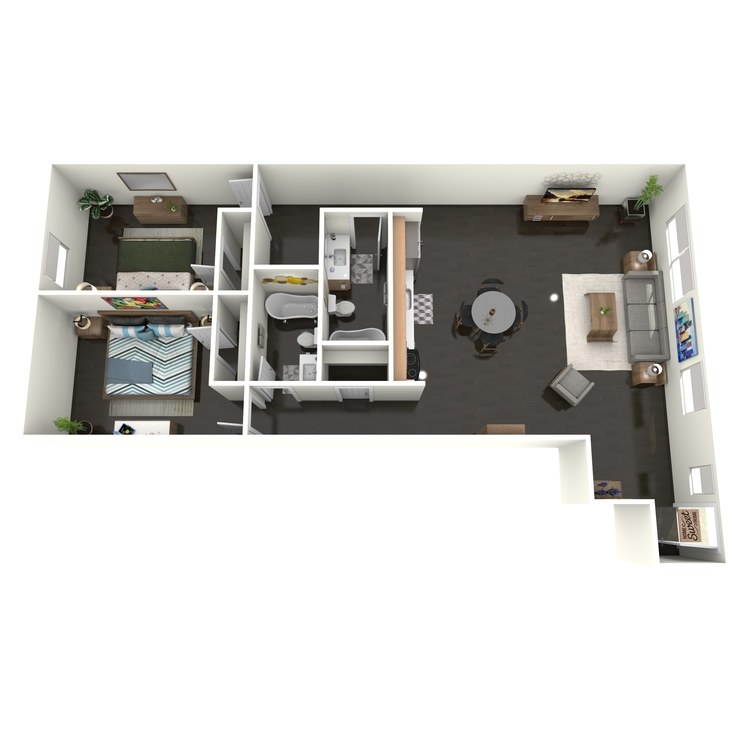
RC06
Details
- Beds: 2 Bedrooms
- Baths: 2
- Square Feet: 1118
- Rent: $1850
- Deposit: Call for details.
Floor Plan Amenities
- 9Ft Ceilings
- All-electric Kitchen
- Cable Ready
- Central Air and Heating
- Hardwood Floors
- Refrigerator
- Skylight
- Tile Floors
- Vaulted Ceilings
- Views Available
- Walk-in Closets
- Washer and Dryer in Home *
* In Select Apartment Homes
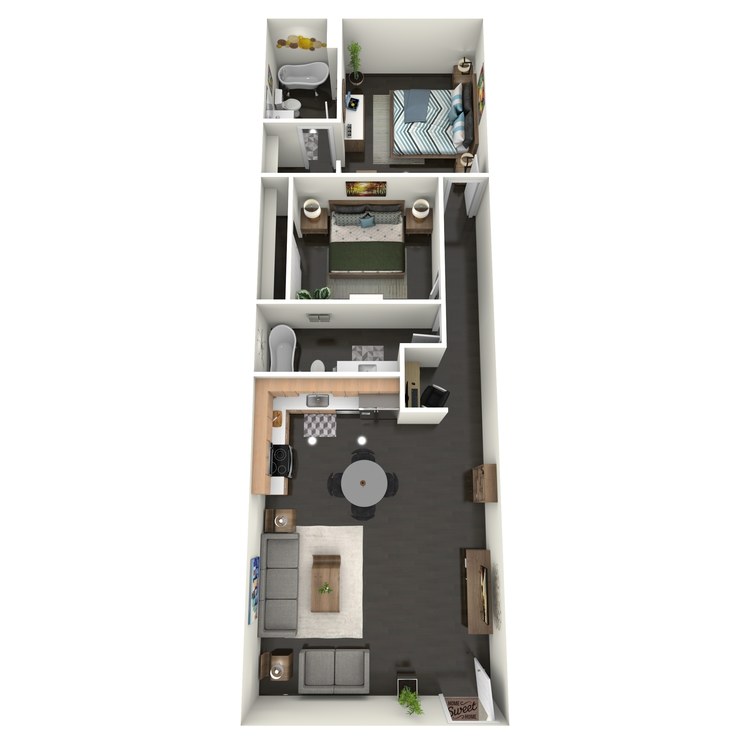
RC04
Details
- Beds: 2 Bedrooms
- Baths: 2
- Square Feet: 1164
- Rent: $1855
- Deposit: Call for details.
Floor Plan Amenities
- 9Ft Ceilings
- All-electric Kitchen
- Cable Ready
- Central Air and Heating
- Hardwood Floors
- Refrigerator
- Skylight
- Tile Floors
- Vaulted Ceilings
- Views Available
- Walk-in Closets
- Washer and Dryer in Home *
* In Select Apartment Homes
Amenities
Explore what your community has to offer
Community Amenities
- Downtown Location
- Gas Grills
- On-site Laundry Facility
- You’ll Be Able to Take Advantage of a State-of-the-art Fitness Center, Available to You 24/7
Apartment Features
- 9Ft Ceilings
- All-electric Kitchen
- Cable Ready
- Central Air and Heating
- Hardwood Floors
- Refrigerator
- Skylight
- Tile Floors
- Vaulted Ceilings
- Views Available
- Walk-in Closets
- Washer and Dryer in Home*
* In Select Apartment Homes
Pet Policy
Pets Welcome Upon Approval. $250 refundable and $150 non-refundable pet fee required. Monthly pet rent of $25 will be charged. Dogs are not permitted in historic units. Please call for details. Rent furniture for your home from CORT Furniture. Convenient and flexible home furniture rental can be delivered and set up in as little as 48 hours https://www.cort.com?sc_cid=af_dp_pro_mul_phoe609152221
Photos
Amenities
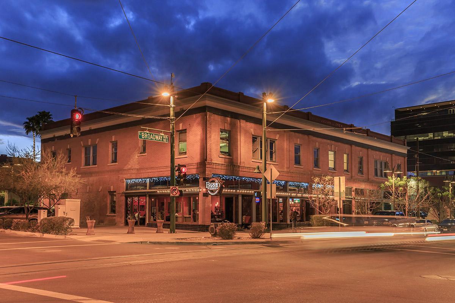
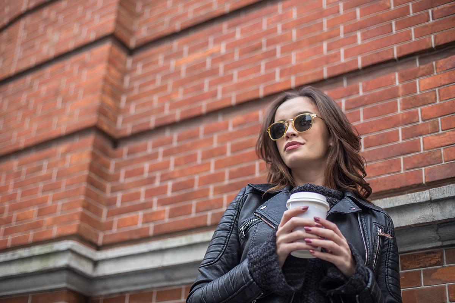
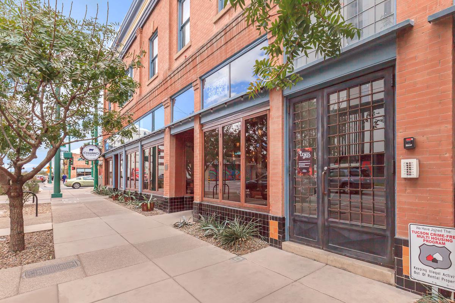
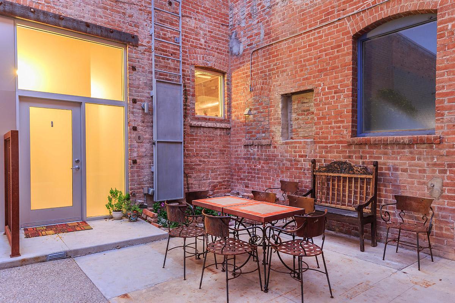
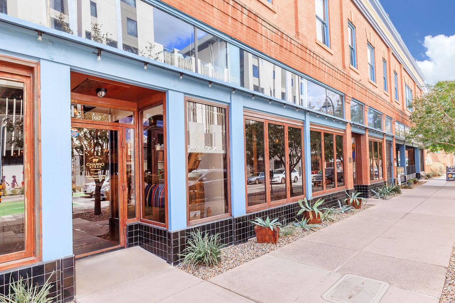
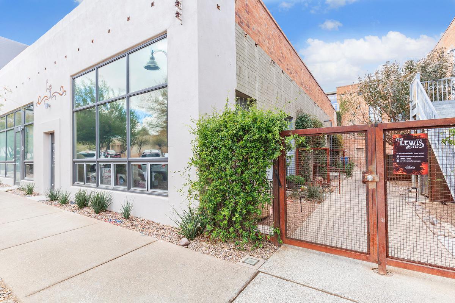
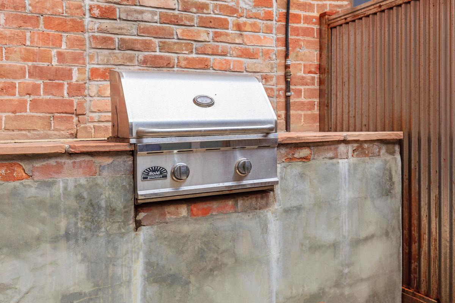
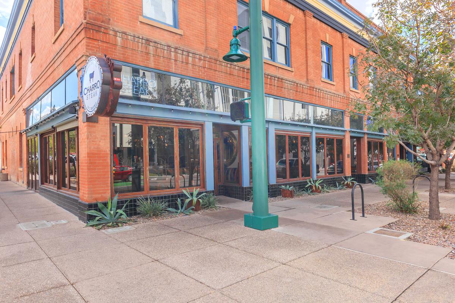

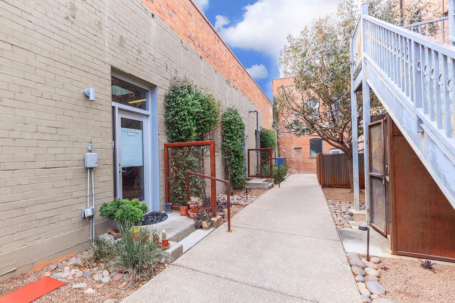
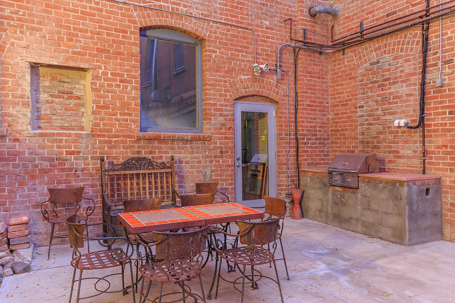
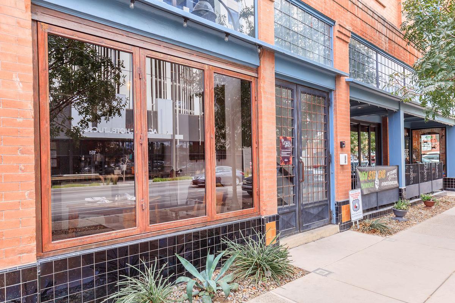
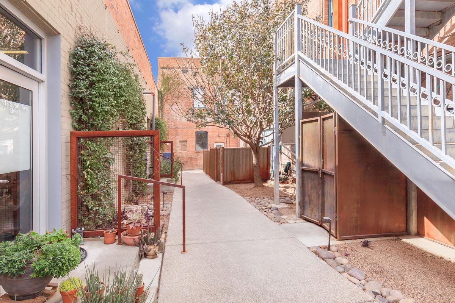
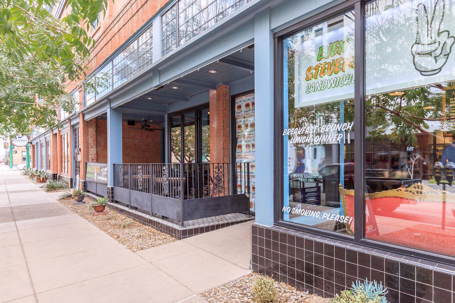
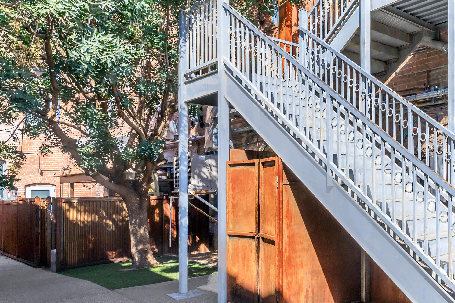

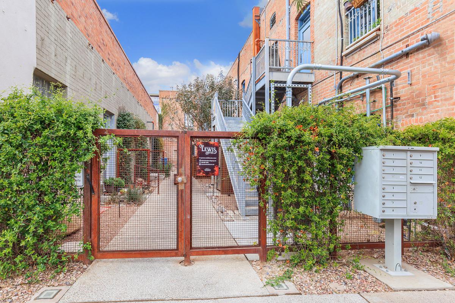
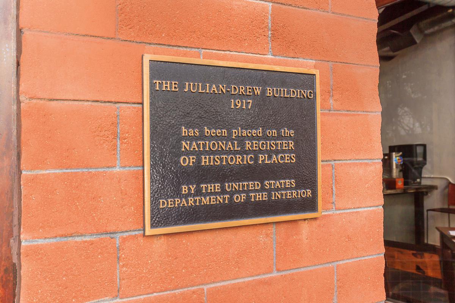
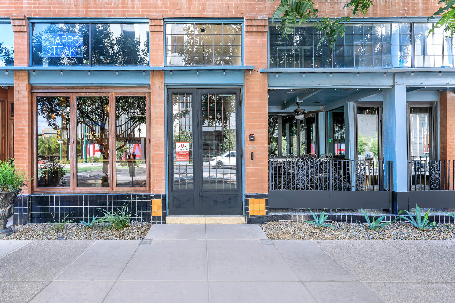
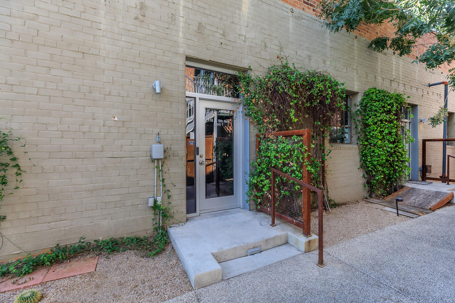
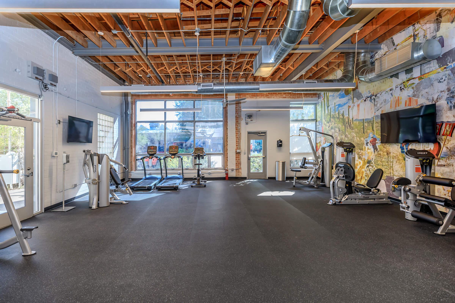

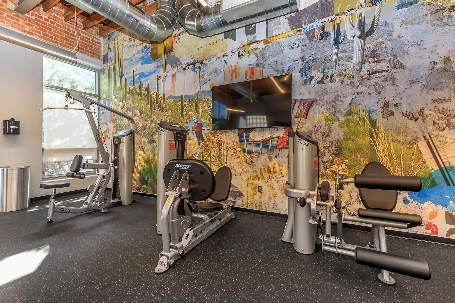
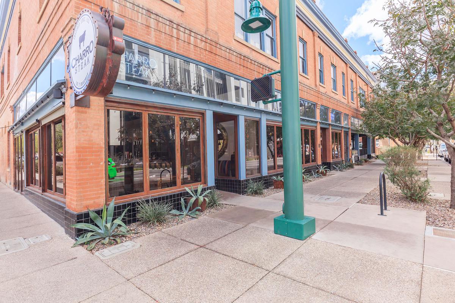
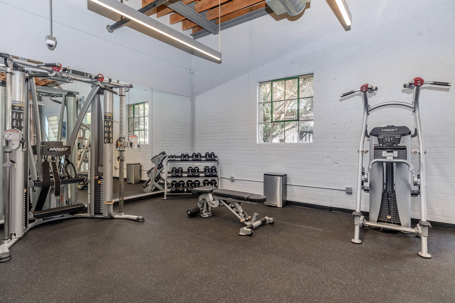
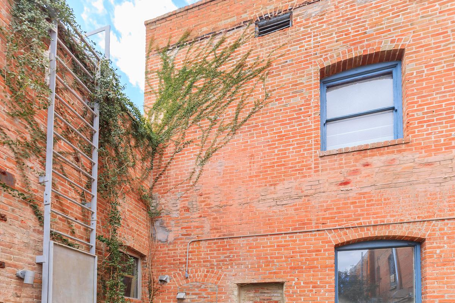
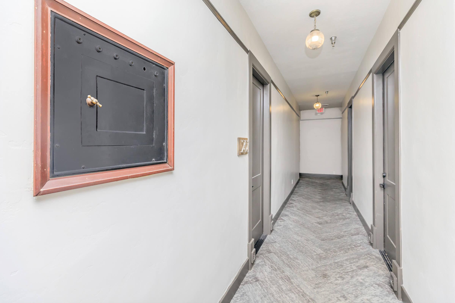
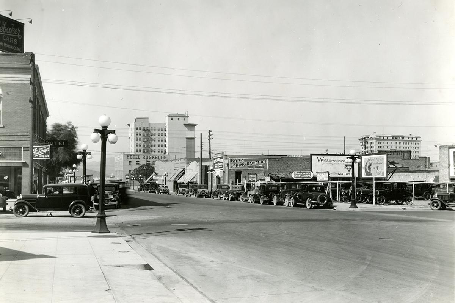
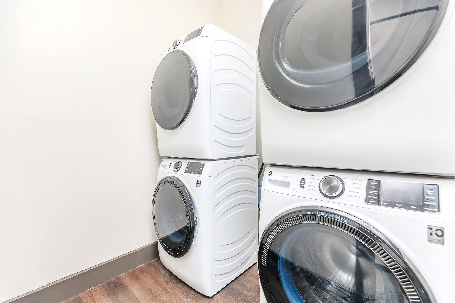
Interiors
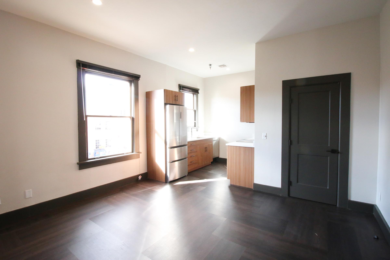
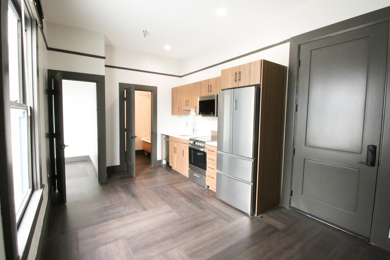
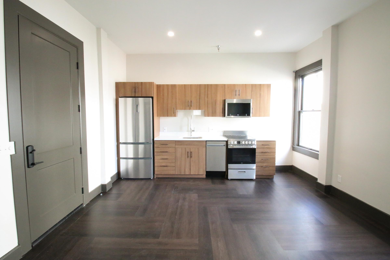
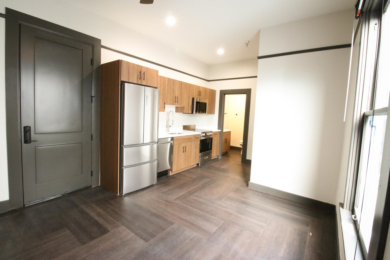
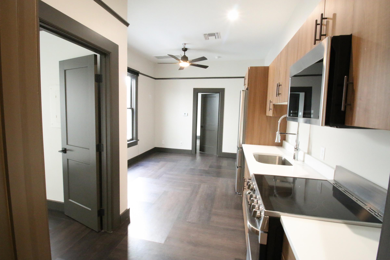
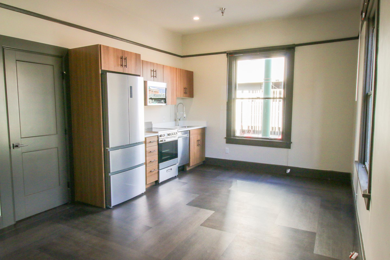
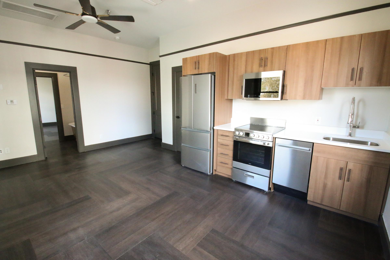
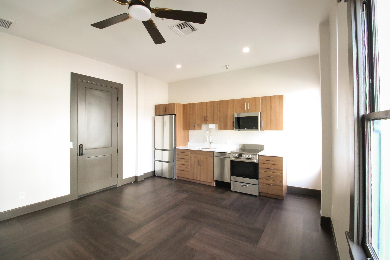
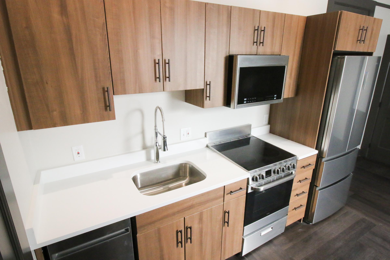
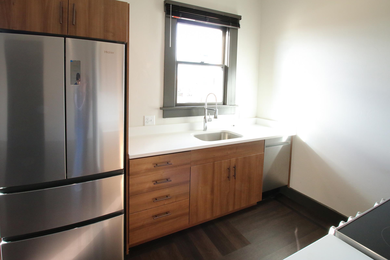
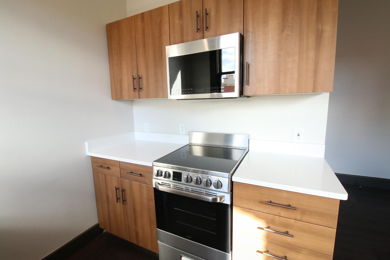
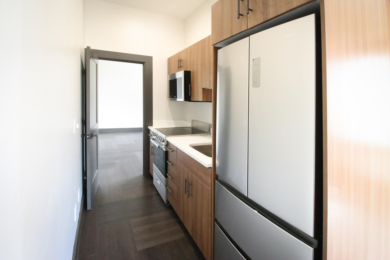
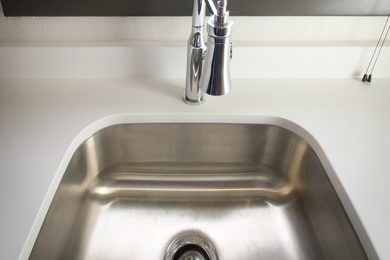
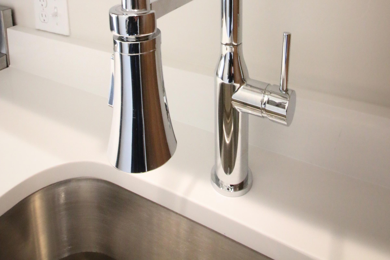
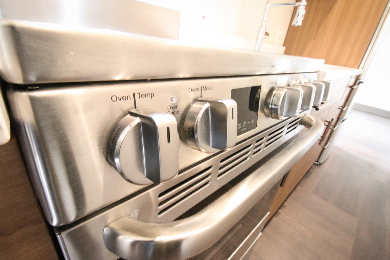
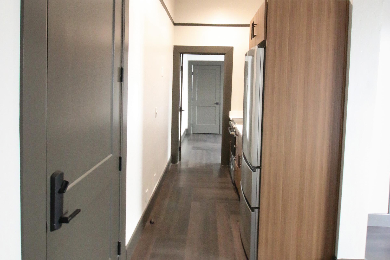
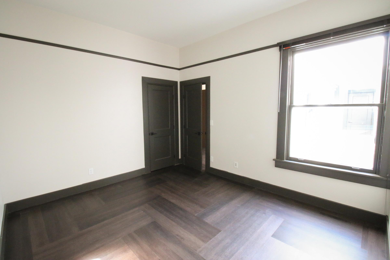
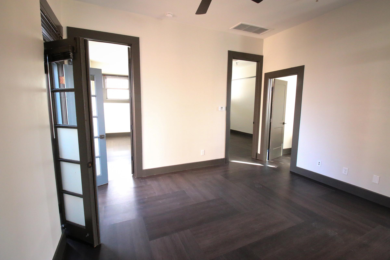
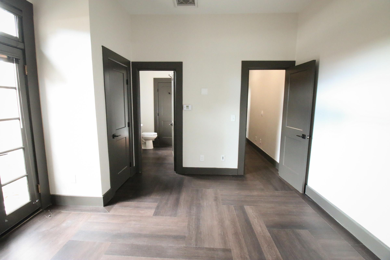
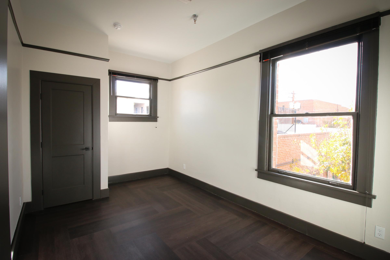
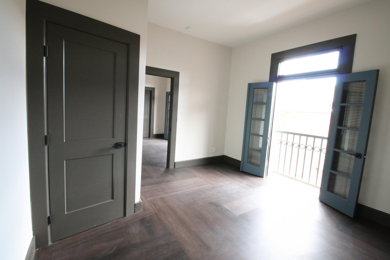
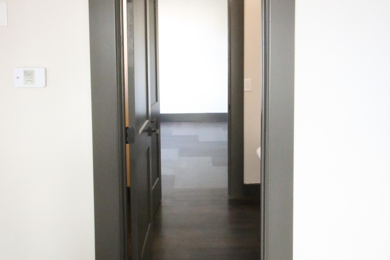
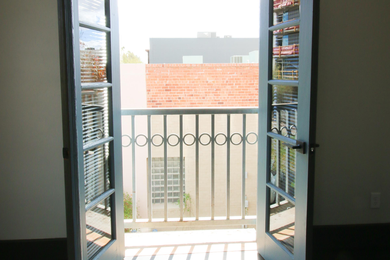
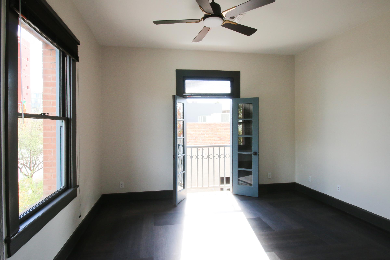
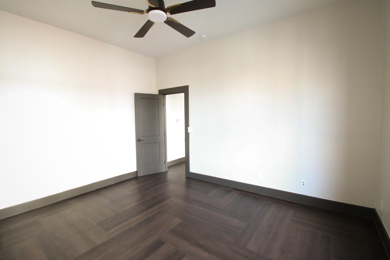
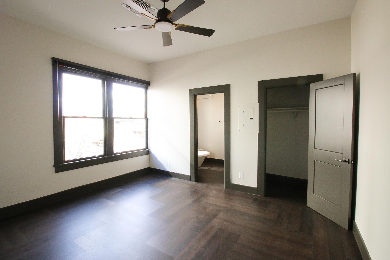
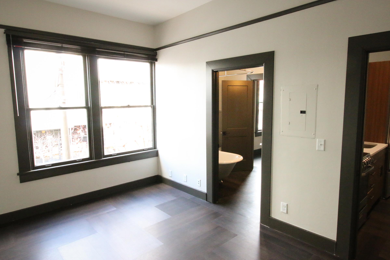
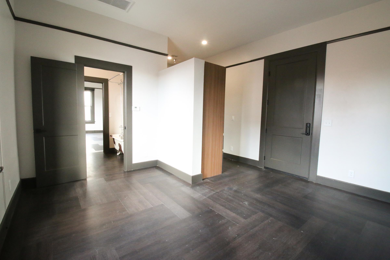
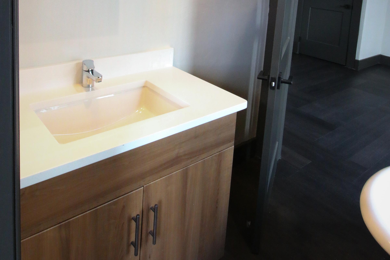
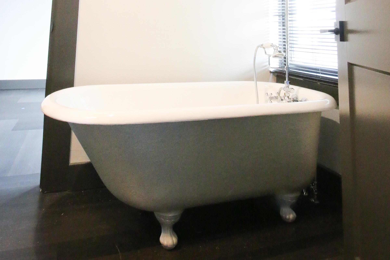
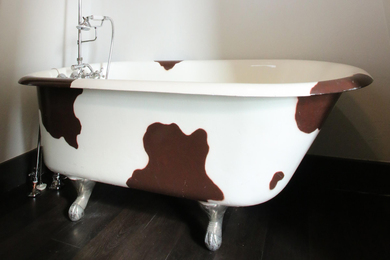
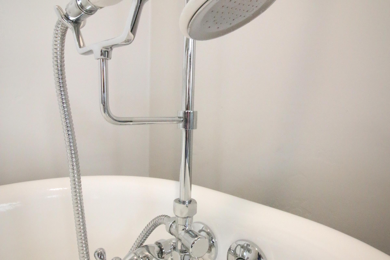
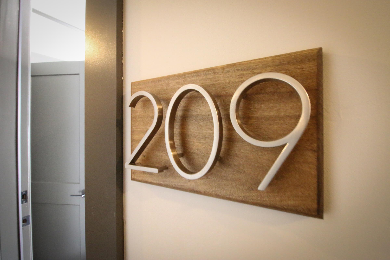
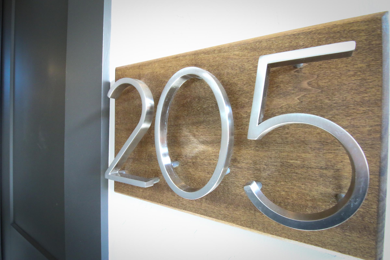
Neighborhood
Points of Interest
The Julian Drew
Located 182 E Broadway Blvd Tucson, AZ 85701Bank
Cinema
Coffee Shop
Community Services
Elementary School
Entertainment
Grocery Store
High School
Hospital
Middle School
Park
Post Office
Restaurant
Shopping
University
Contact Us
Come in
and say hi
182 E Broadway Blvd
Tucson,
AZ
85701
Phone Number:
520-887-0760
TTY: 711
Office Hours
Office managed off-site at 127 S Fifth Avenue / Gallery On Fifth.